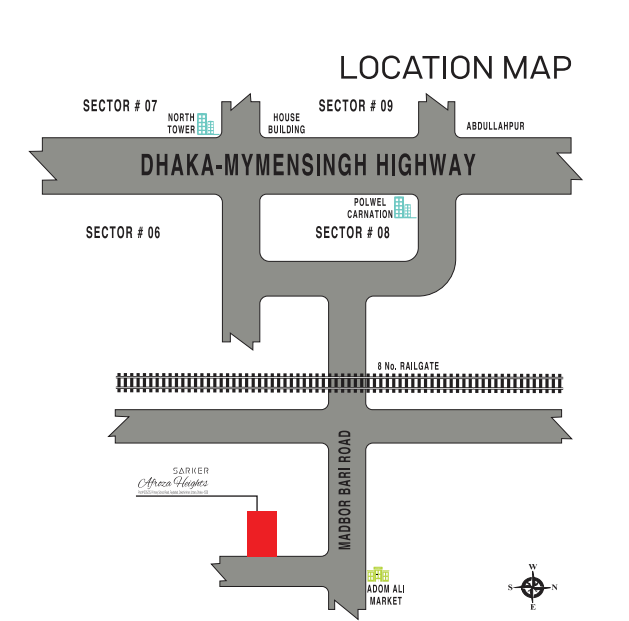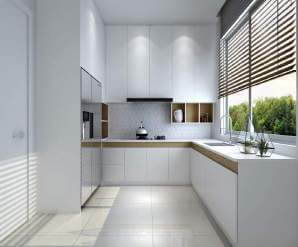
CloseClose

It is a great deal of pleasure to introduce our new project, Sarker Afroza Heights at Plot: 505/25, Primary School Road, Faydabad, Dakshinkhan, Uttara, Dhaka -1230, Bangladesh; one of the calmest
&quiet residential areas for peaceful living.
While designing architects put the best effort into the maximization of functional aspects as well as the aesthetics of the project, creating necessary comfortable space. The apartments in this complex are expressions of contemporary architecture, equipped with modern, stylish, and elegant fittings and fixtures.
Sarker Afroza Heights is a Residential Complex featuring all the modern facilities and amenities you would demand of a home suited to your modern lifestyle. Our attention to detail is obvious in the
architecture with contemporary design flair, incorporating all the functionality of each individual surrounding and proximity to the civic center all together creating a unique site of its type that one
would love tolive in,
Residential
Ground + 8 Living Floor
East
5.75 Katha
01
Reception, Guard Post, Caretaker Room, EMR Room, Generator Room, Kitchen & Toilet at
Ground Floor.
Community Space, Cloth Drying Area, Plantation, Machine Room at Roof-top.
Plot: 505/25, Primary School Road, Faydabad, Dakshinkhan, Uttara, Dhaka~1230
12 Cars & 04 Motorbikes
16
UNITA: 1400 Sft.
UNITB: 1400 Sft.
UNITA: 03 Beds, 03 Baths (02 Attached & 01 Common ), 03 Veer, Living, Dining & Kitchen with Ver.
UNITB: 03 Beds, 03 Baths (02 Attached & 01 Common ), 03 Veer, Living, Dining &Kitchen with Ver

